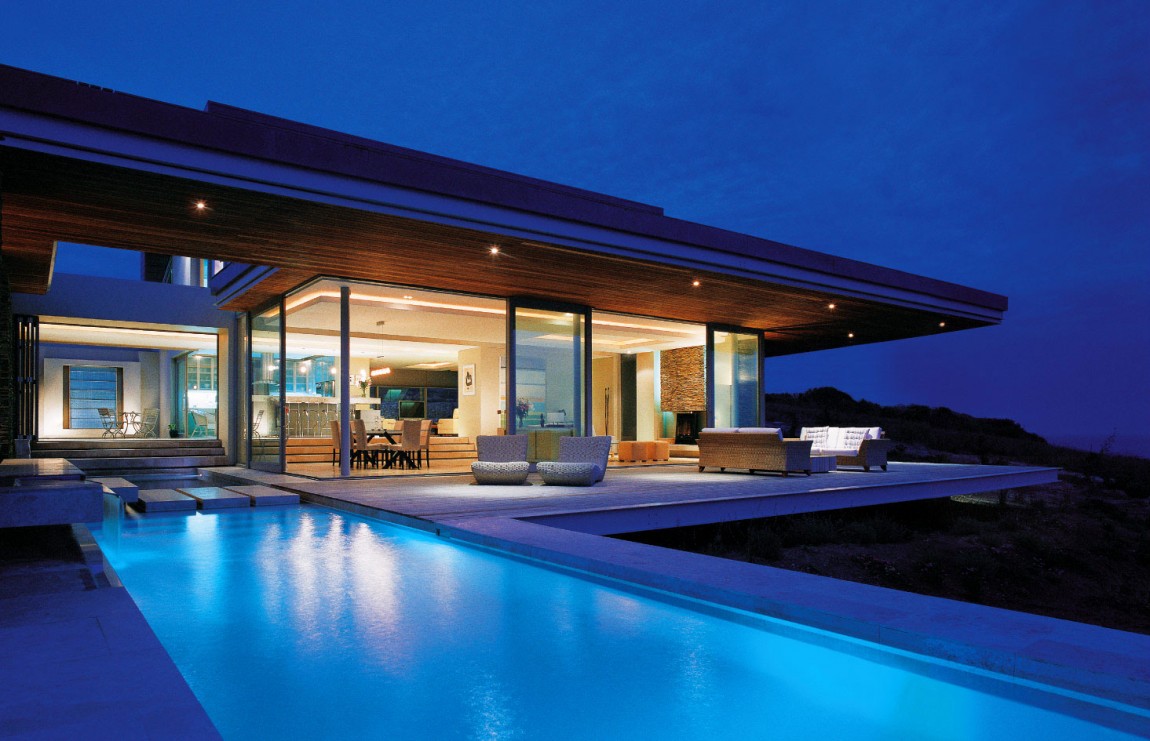Melkbos, Cape Town, South Africa – 22 Aug 2013
Design: SAOTA

photo : SAOTA
The form and siting of the house is strongly orientated around views. On entering the house, the focus turns completely to the sea facing side of the home, which opens up and embraces the landscape of the West Coast.
Salam Cardiac Surgery Centre, Khartoum, Sudan – new images / information
Design: Studio Tamassociati

photo : Marcello Bonfanti
Salam Cardiac Surgery Centre – 17 May 2013
The Salam Centre for Cardiac Surgery consists of a hospital with 63 beds and 300 local staff, with a separate Medical Staff Accommodation Compound sleeping 150 people. The centre is built as a pavilion in a garden with both primary buildings organised around large courtyards.
Head Road 1815, Cape Town, South Africa
Design: SAOTA Architects

photo : SAOTA
New House in Africa – 5 Apr 2013
The house includes three storeys accommodating three en-suite guest suites on the ground floor, with a plant area and a staff flatlet at the rear. The first floor is the main living level, with a large living room and dining room opening to a covered and uncovered pool terrace. The kitchen is positioned to enjoy views through the glass roof towards Lion’s Head. The entrance hall is accessed by gentle steps from Head Road preceded by a glass-roofed external lobby space.
House in Bryanston, Johannesburg, South Africa
Design: Nico van der Meulen Architects

photo from architect
House in Bryanston – 12 Mar 2013
Situated on a 4,000 sqm stand in Eccleston Rd, Bryanston this is a new 1,400 sqm residence designed by Nico & Werner van der Meulen of Nico van der Meulen Architects cc. Interior design was done by M Square Lifestyle Design, and the furniture, interior decoration and feature lights were by M Square Lifestyle Necessities. Due to the slope of the stand, a large basement was designed on the lower side of the property, creating a stepped effect on the stand.
United Bank of Addis Ababa, Ethiopia, north east Africa
Design: Söhne und Partner Architekten with BET architects

image from architect
United Bank of Addis Ababa – 27 Feb 2013
United bank represented in units coming together in to a single entity in a seamless fashion. These units are the shares that make up the bank. Shares are the people that came together to make this bank a reality. These units cluster into capsules which then recollect to a single entity expressing unity of units.
Jabi Lake, Abuja, Nigeria
Design: Studio Seilern Architects

image from architects
Jabi Lake Nigeria – 25 Feb 2013
A double frontage concept: There are two distinct frontages: the road-front and the water-front. Each influences the form making of the buildings. The placement and scale of the buildings will create the identity of each and how it relates to the wider context. The Residential meets the waterfront creating a vibrant space. Residential and waterfront merge together, having a dialogue with each other.
British Council Building, Dar Es Salaam, Tanzania
Architects: The Manser Practice

images from architect
British Council Building – added 28 Jan 2013
C Spot, Angola, south west Africa
Design: Segmento Urbano Arquitectos

image from architects
C Spot Africa – 12 Oct 2012
This project comes as a reflex of a sustainable mission where the developer contributes to reduce levels of illiteracy by awarding the communities where they build roads, and viaducts, and bridges with a Spot, which is more than a school, but actually a space that foments social elevations through education.
Clifton House, Cape Town, South Africa
Design: SAOTA – Stefan Antoni Olmesdahl Truen Architects

photo : SAOTA & Adam Letch
Clifton House – 14 Aug 2012
The clients, a British couple living in Cape Town, requested a six-bedroom, seven-level home that makes the most of the site, the views and the mountain. The lower levels of the existing structure were totally remodelled while the upper level was demolished to allow for two new levels.
Addis Ababa Stadium, Ethiopia
Design: LAVA with JDAW

picture from architect
African Stadium Building – 19 Jun 2012
New national stadium building will have a new FIFA and Olympic-standard 60,000 seat stadium in Addis Ababa thanks to a competition winning design combining local identity with new technology. LAVA [Laboratory for Visionary Architecture] and Designsport collaborated with local Ethiopian firm JDAW to win the international architecture competition for a national stadium and sports village.
Clockwork Embassy, Yaoundé, Cameroon, west Africa
Matteo Cainer Architects

image from architects
Clockwork Embassy Cameroon – 14 May 2012
The design of the new Swiss Embassy in Yaoundé pays tribute to its renewed presence in the Cameroon and a respect for the uniqueness of the site. The resulting proposal is an elegant ensemble that encapsulates the identity and self-image of the Swiss people and their values. As a result the core concepts that guide this proposal are an expression of Swiss traditional know-how, and an understanding of what the Embassy can represent and achieve.
Dakar Sow House, Senegal, western Africa
SAOTA Architects and Antoni Associates

photo from architects
Dakar Sow House – added 23 Mar 2012
Situated on a cliffside overlooking the Atlantic Ocean, Villa Sow in Dakar, Senegal was completed in 2011, with SAOTA – Stefan Antoni Olmesdahl Truen Architects, the Architects and ANTONI ASSOCIATES doing the Interior Decor. The house was designed for a Senegalese businessman and his family.
 |
|
Warri, Nigeria
Exterior design of private house.
|


